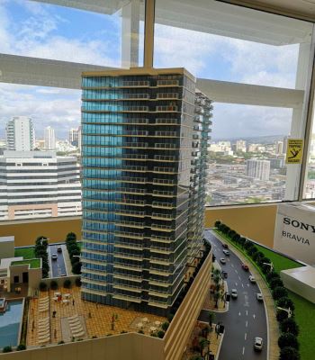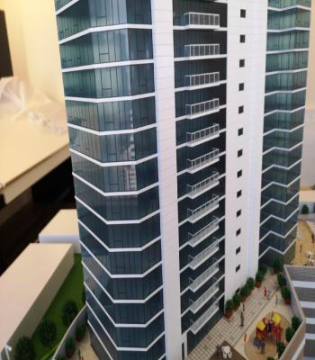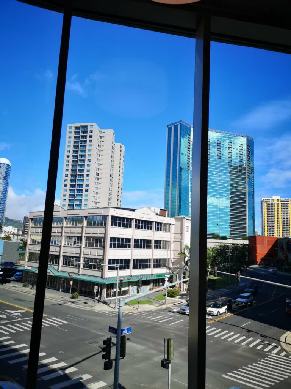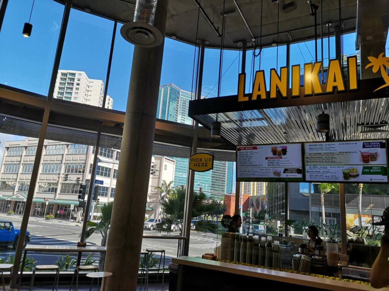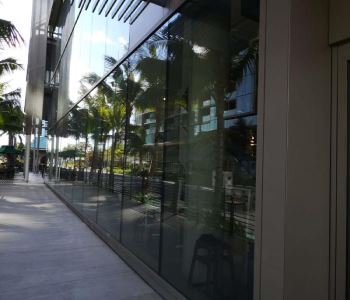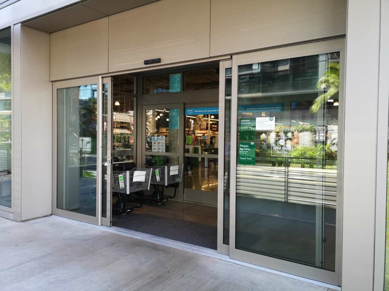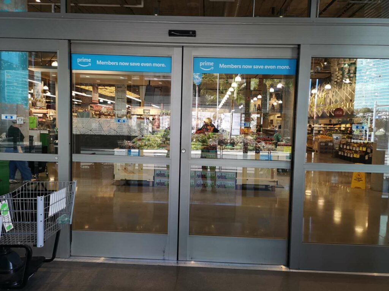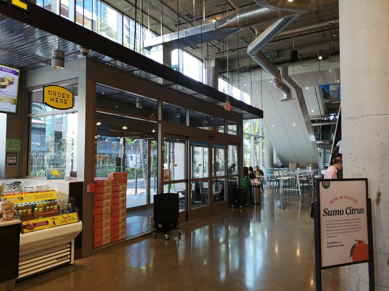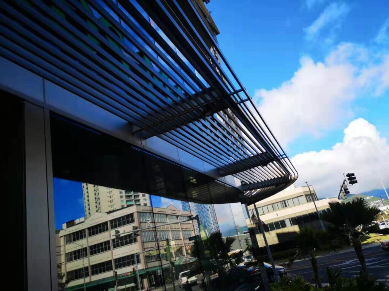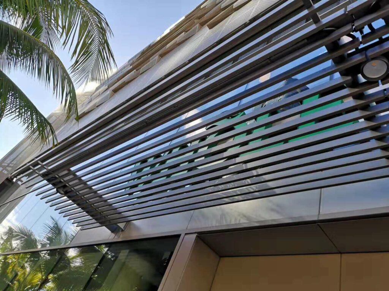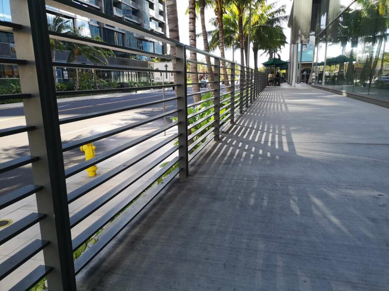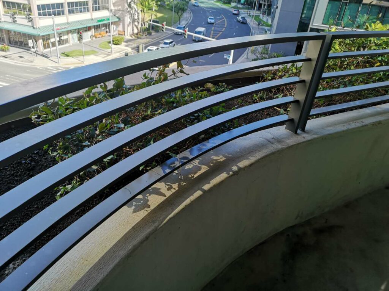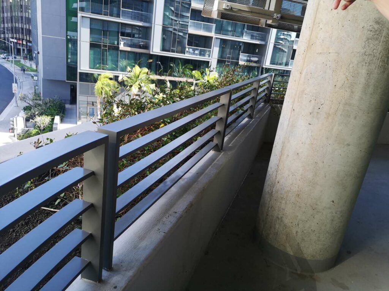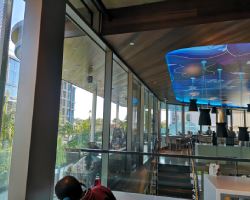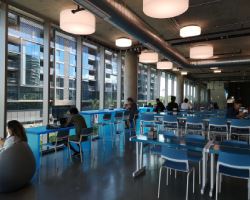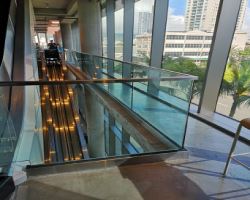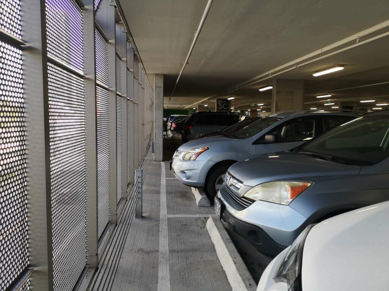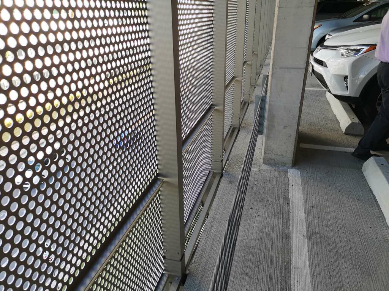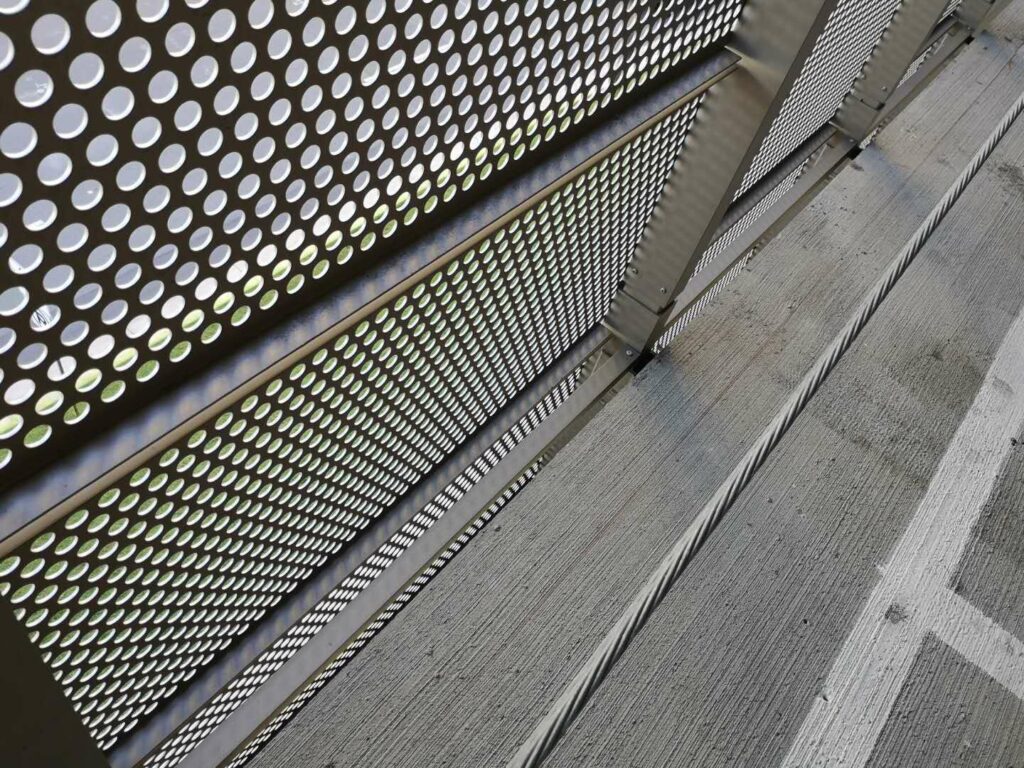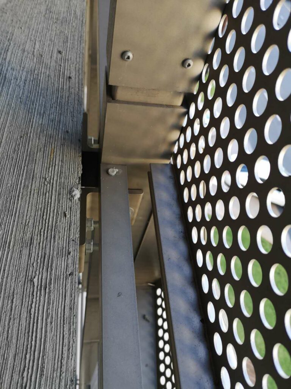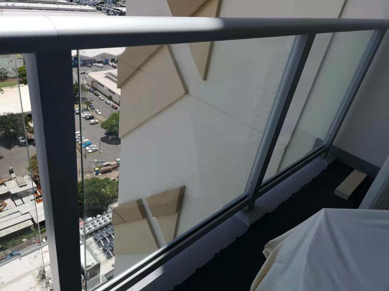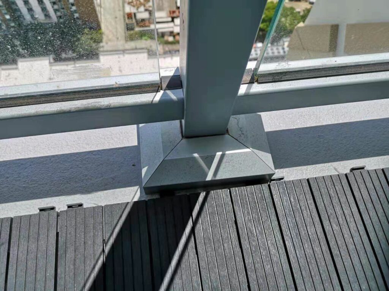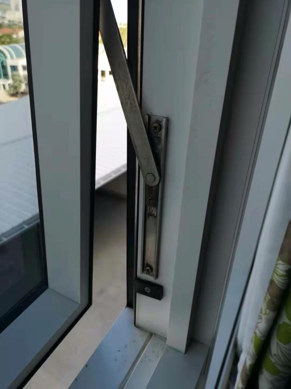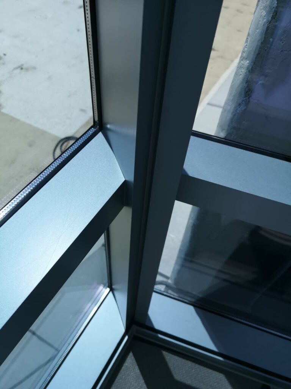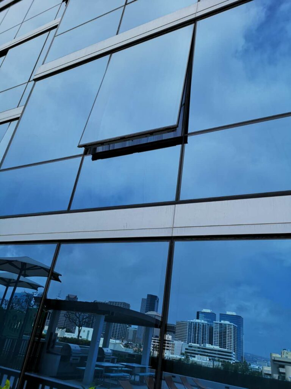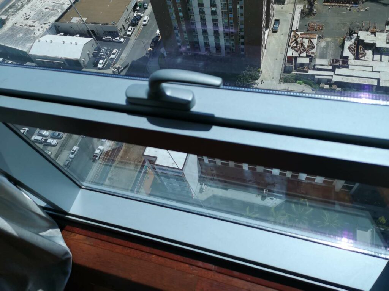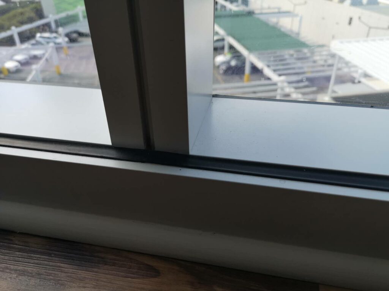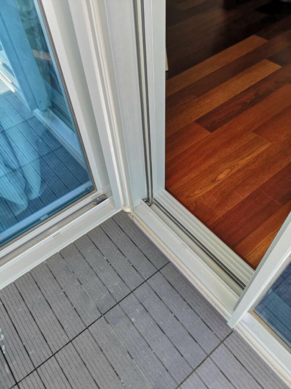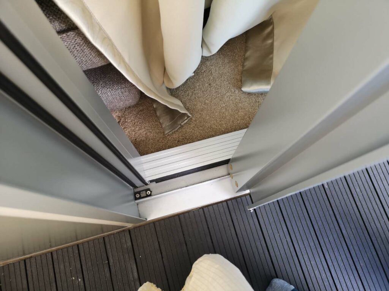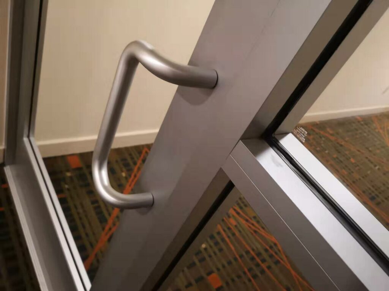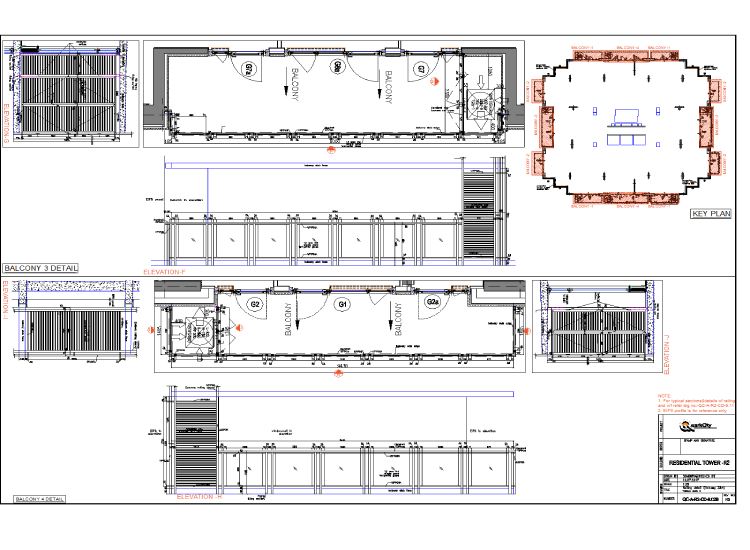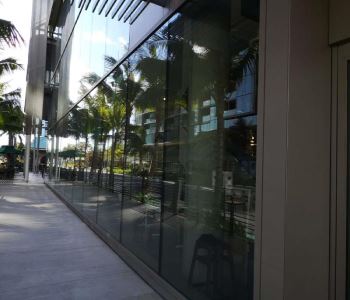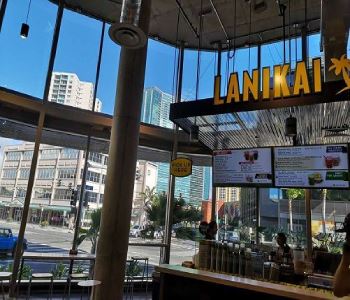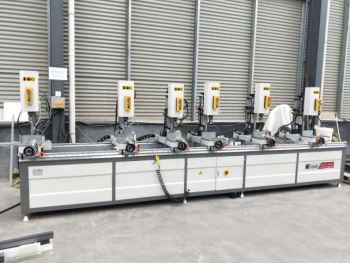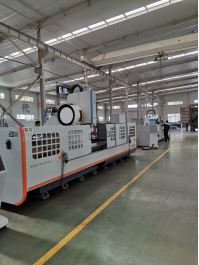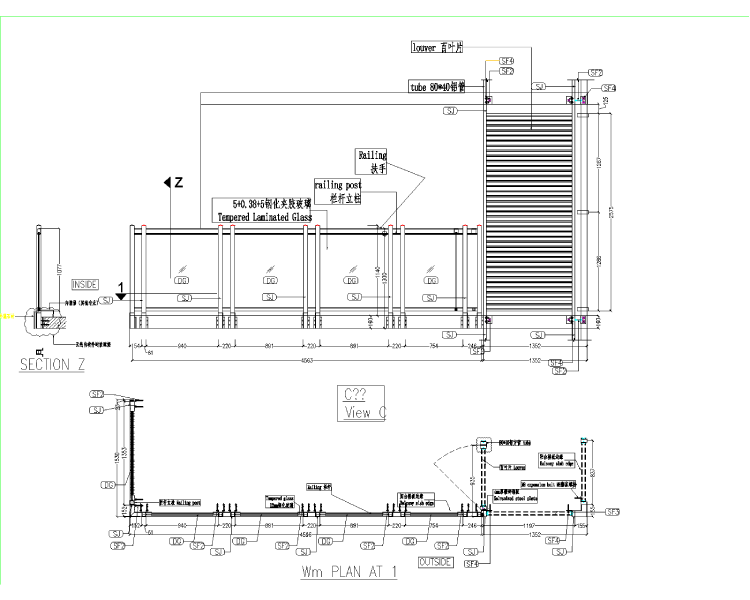1.PROJECT LOCATION:
Hawaii, USA2.PRODUCT:
Doors, windows, railings--One-stop service3.PROJECT DESCRIPTION:
The project is a comprehensive building.The first to second floors are for shopping malls, the third to fourth floors are for parking lots, and the fifth to 26th floors are for apartments.
Located in beautiful Hawaii, the building has become a beautiful landscape in the local area.
4.PROJECT OVERVIEW
This project is our company's winning bid in Hawaii, USA, with 26 floors.
We are mainly responsible for providing aluminum doors, windows and railings.The project cycle is half a year, and the finished products are delivered to the construction site in batches. And our company is responsible for the installation work.
Therefore, our company is responsible for all the design, production and installation. Provide one-stop service. And got excellent reviews from customers.
Different floor display
FIRST TO SECOND FLOOR
SECOND FLOOR
THIRD TO FOURTH FLOOR
5th TO 26th FLOOR
5.Mode Details
1) Design issues
From the beginning of the project, the design plan was constantly revised, and the customer came to our factory for meetings and research. Our engineers then fly to the construction site for survey and inspection.
Because air tightness, wind pressure resistance, water tightness and other properties must be considered. After constant modification and testing. Finally reached an agreement and got the perfect result.
2)Curtain wall
Compare with hotel, aluminum curtain wall is more popular for the shopping mall first floor.
3)Processing and Assembly issues
As the total amount of the project is relatively large.
We met to study the processing and assembly problems that may arise during the production.
In order to be able to meet customer requirements, we have specially purchased a batch of German high-precision machines.To keep tolerance and quality perfect.


