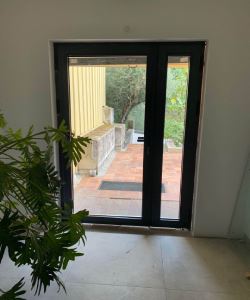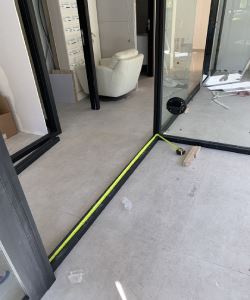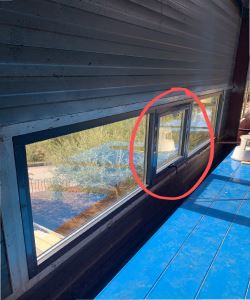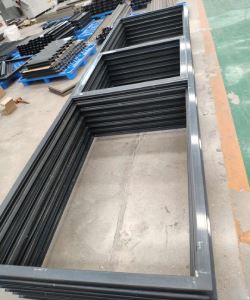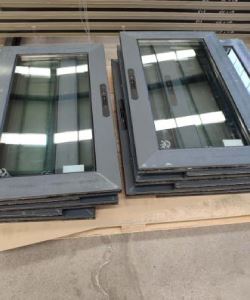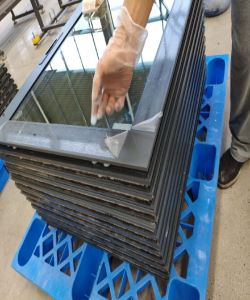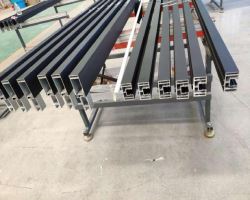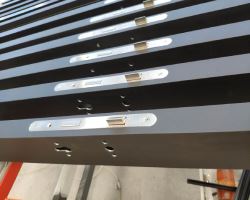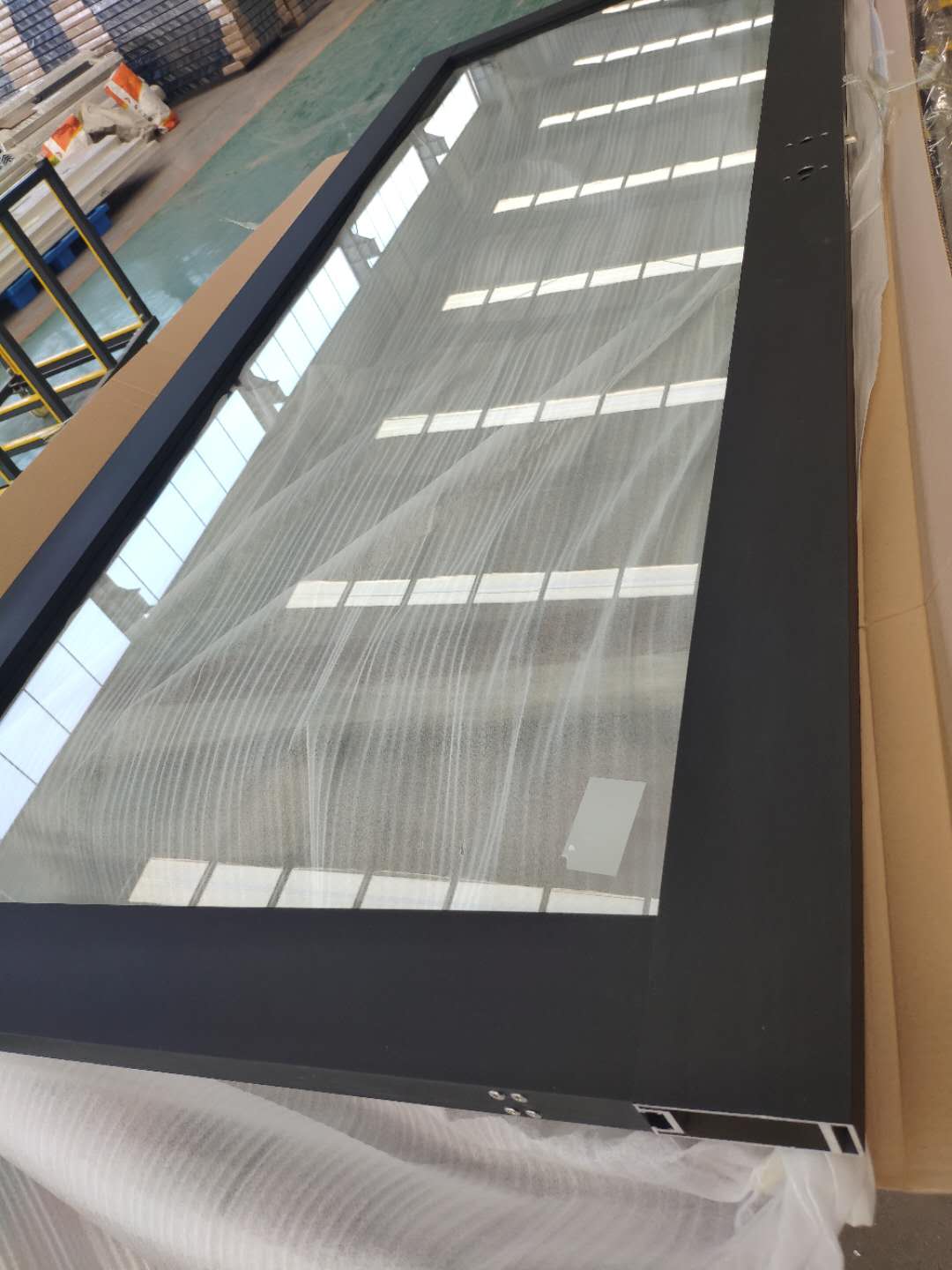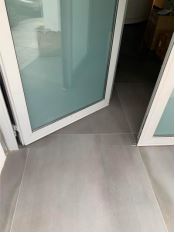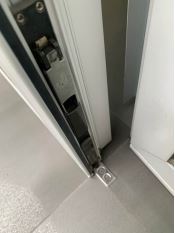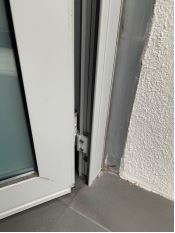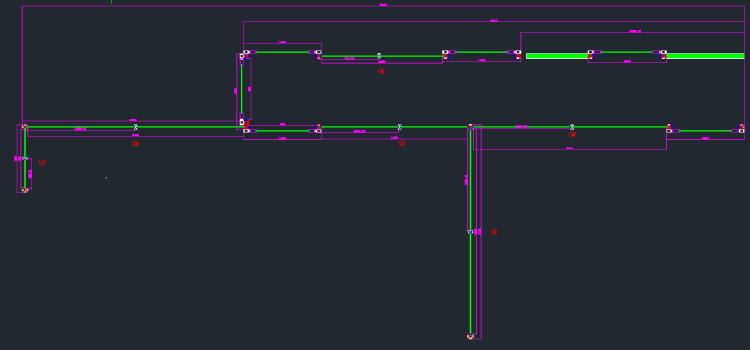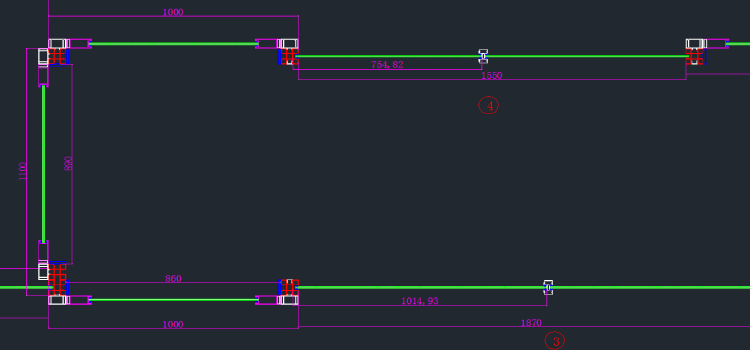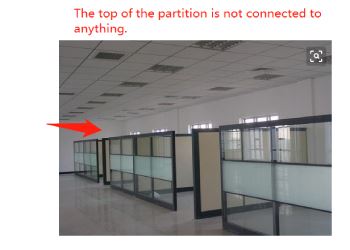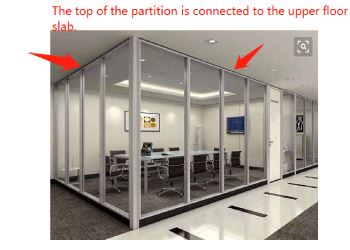1.PROJECT LOCATION:
Office Partition in France2.PROJECT:
Office Partition、Windows、Doors
3.PROJECT DESCRIPTION:
The client is decorating a new office. Need to buy entrance doors, windows, office partitions.
The requirement is sound and heat insulation. The windows are double tempered glass, and the partitions are laminated glass.
4.PARTITION PERFORMANCE:
This type of partition allows high daylight transmission. With combination of hang door that allows no rail design, it receives a warm response from our customers across the Western Countries.
Besides, the design allows cleaning works to be done easier. The door allows horizontal opening with frame width reaches 100mm and reinforced. Therefore, more accessories can be installed in the 100mm space such as electronic card reader, password lock, fingerprint lock, etc. The weight of single casement door reaches 80kg. In addition, hidden hinge is used in order to ensure its long-lasting service life after tens of thousands of times of opening and closing the door. The bearing capacity of three hinges reach 100kg.
Some Product Photos:
5.ORIGIN OF THE PROJECT
At the beginning of this project, customers found us on Alibaba. And send us the design drawings and requirements for quotation.
After comparing several companies with customers, we decided to supply them.
After determining the color, glass, size, drawings and other details, start production.
6.PROBLEMS OCCURRED DURING PROJECT NEGOTIATION
1) Design issues
①Because it is the entrance door, the customer does not want to have the threshold, and sent the following photos for our reference.
Based on the customer's photo, a similar entrance door was made using our existing design.
②The shop drawing was made according to customer office distribution map.
And modify it until the customer is satisfied.
③Installation method
Because before production, need to confirm the top installation type of the partition. Is it connected to the bottom of the second floor slab or no need to be connected.
④ For the design of the door, in addition to confirming whether it contains thresholds and colors. Also need to confirm the opening direction.
---For the design of the door, in addition to confirming whether it has thresholds and colors. Also need to confirm the door opening direction.
According to the opening direction: left, right
According to indoor and outdoor: open to indoor, open to outdoor
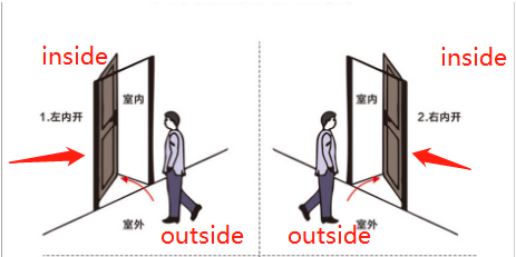
7.Make installation holes
Engineer made machining drawings according to installation requirements.
Then make installation holes.
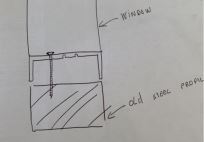
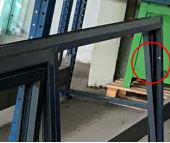

8.Problems found during customer installation and how to solve it.
After the goods arrived at the customer, the following problems occurred during the installation process.
① The size of some glass is made wrong.
②The size of the beam on the upper part of the partition door is incorrect, which does not match the size of the door
③The column is missing one pcs.
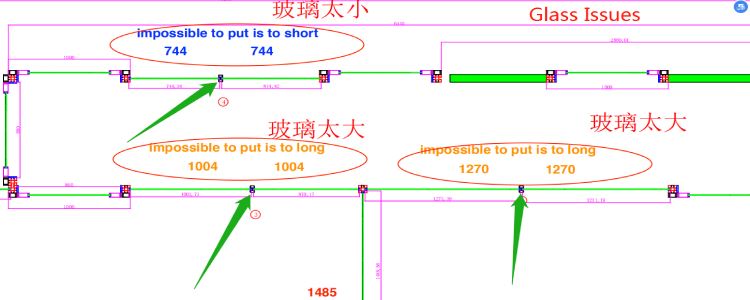
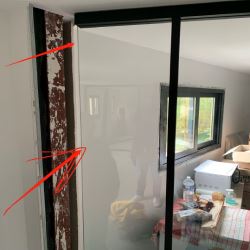
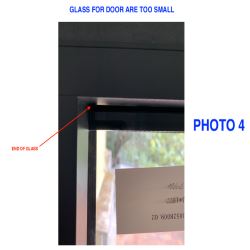

THE SOLUTION:
--For the wrong size glass, we produce and ship it to customers for free.
--For the horizontal frame and column of the door, the same is free to customers.
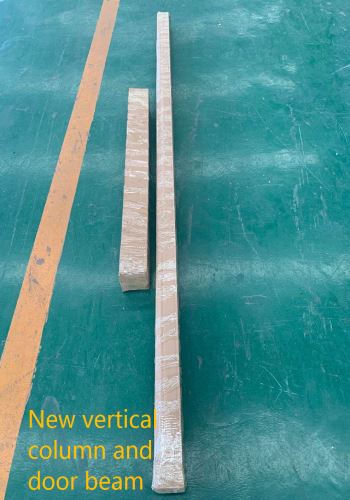
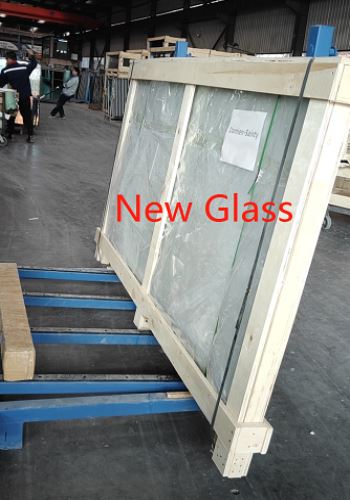
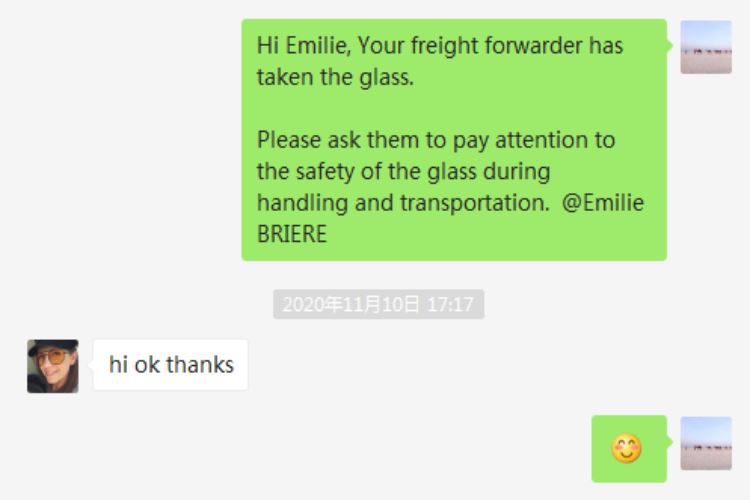
Some installation details on site:
